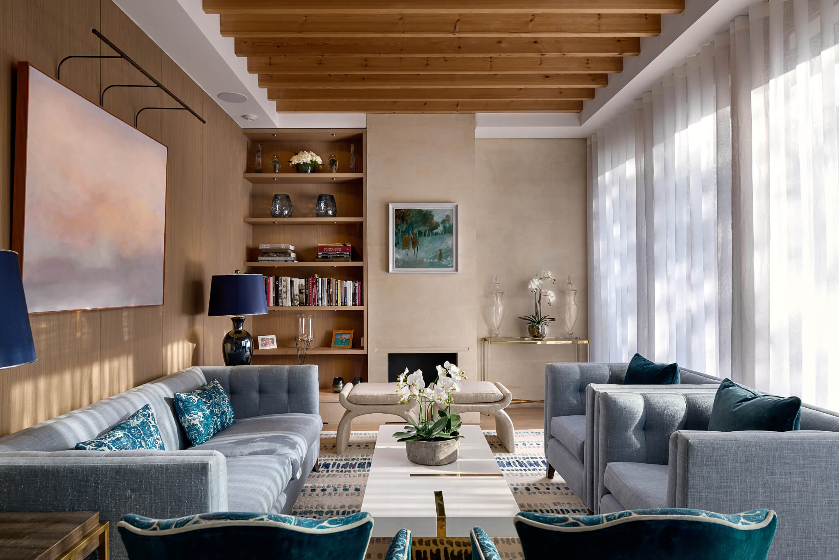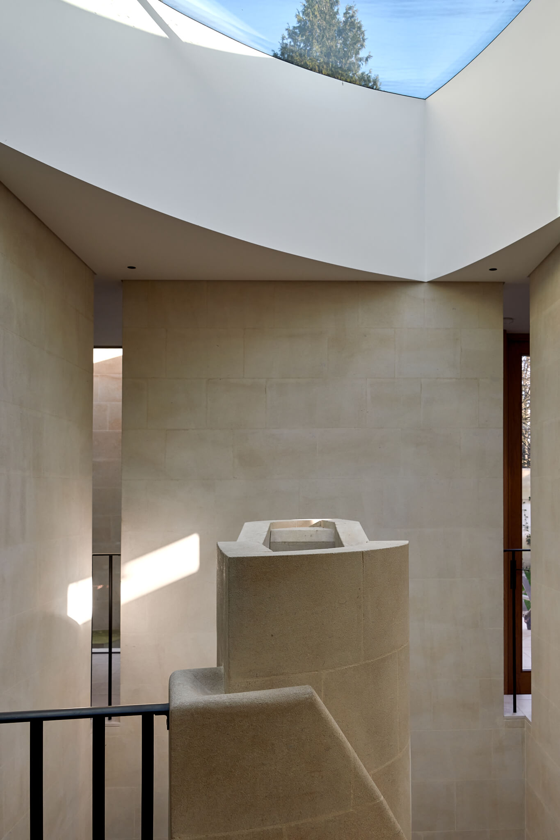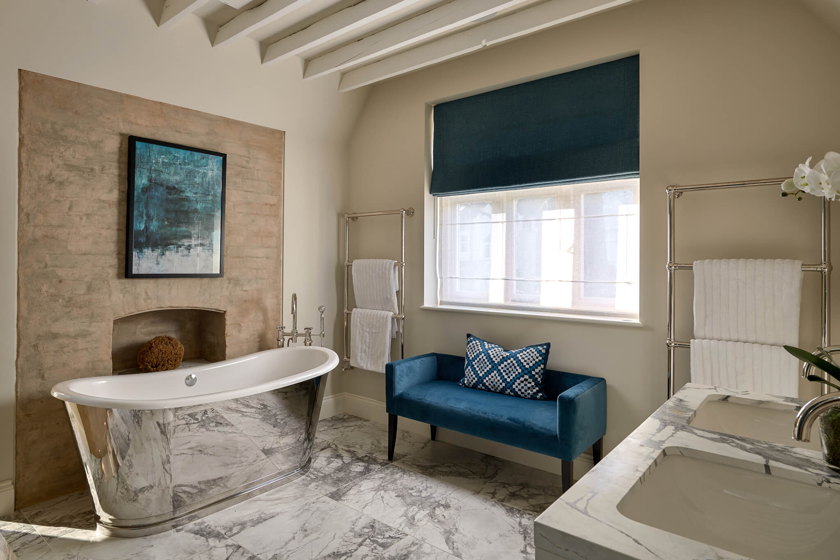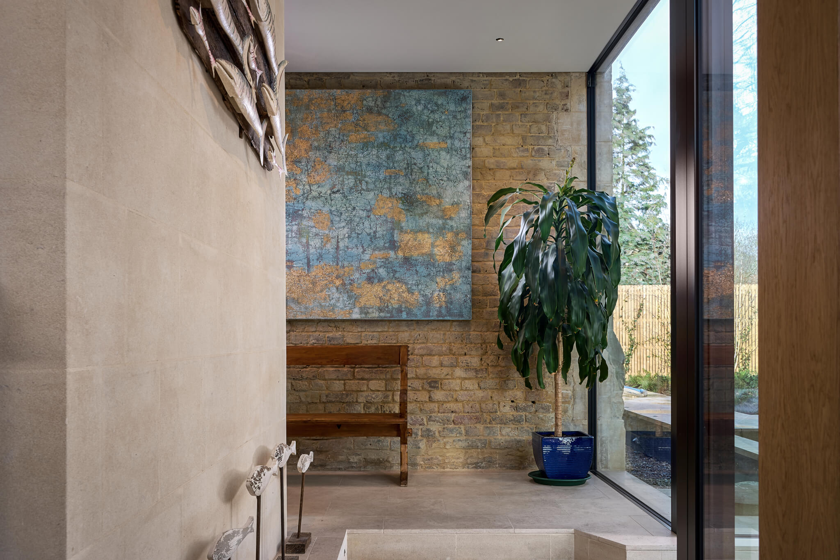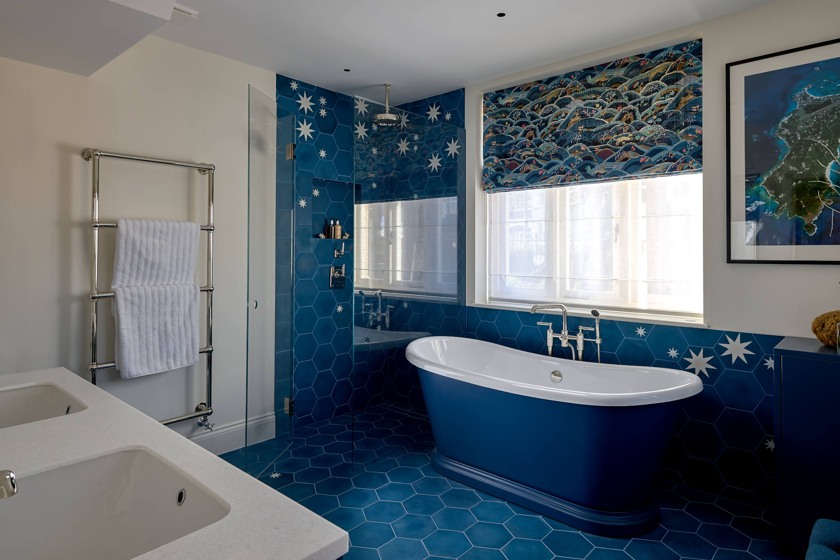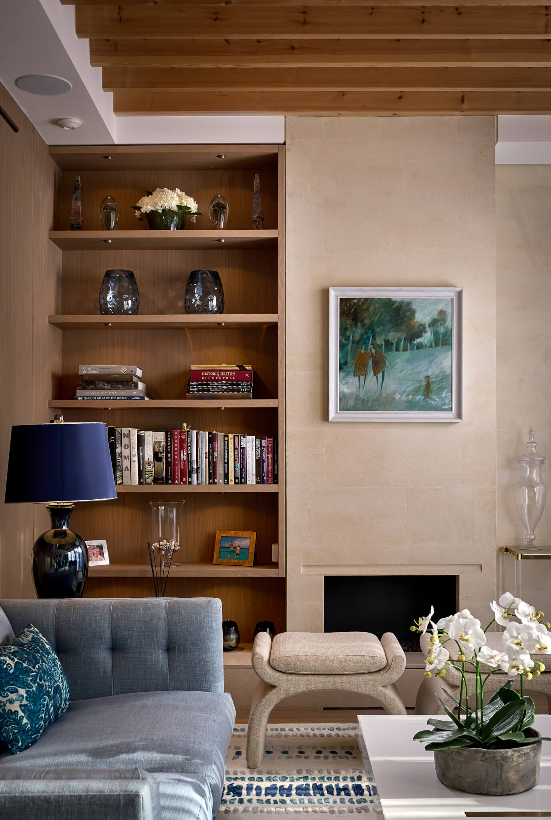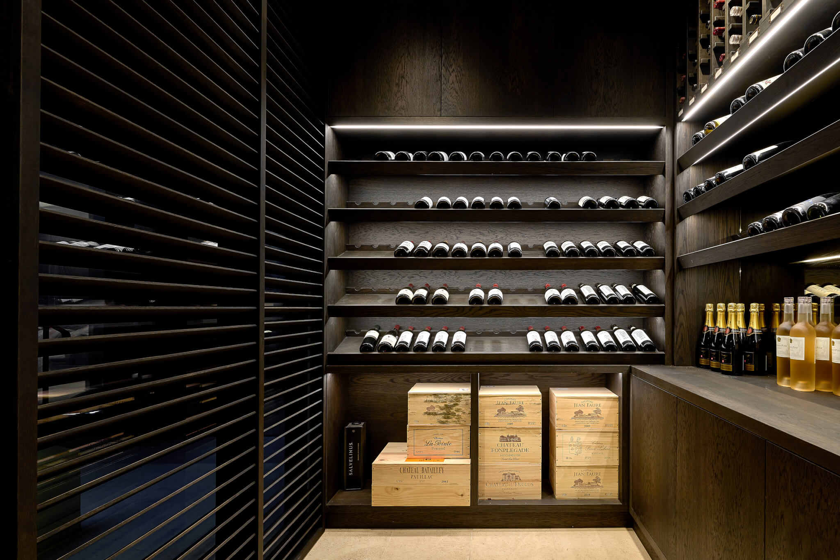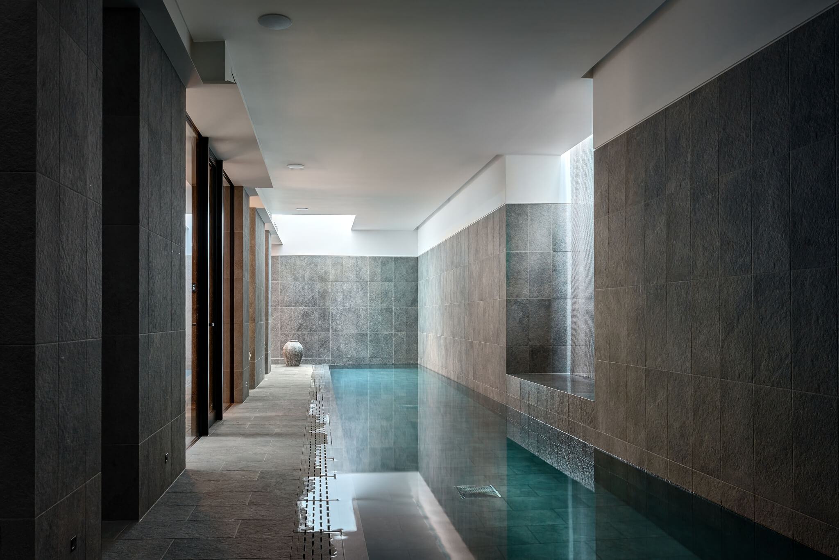
As featured on ‘Grand designs’
This unique property started off as a graveyard lodge in west London. The brief being to maintain the historical feel of the building while creating a modern and sophisticated family home. This was created with the addition of single storey extension to the main building and a large basement level including wine cellar / swimming pool / sauna a self-contained apartment section along with a number of bedrooms all with individually designed en-suits.
The finished result being something unassuming from the street, yet extremely unique and beautiful from inside.
